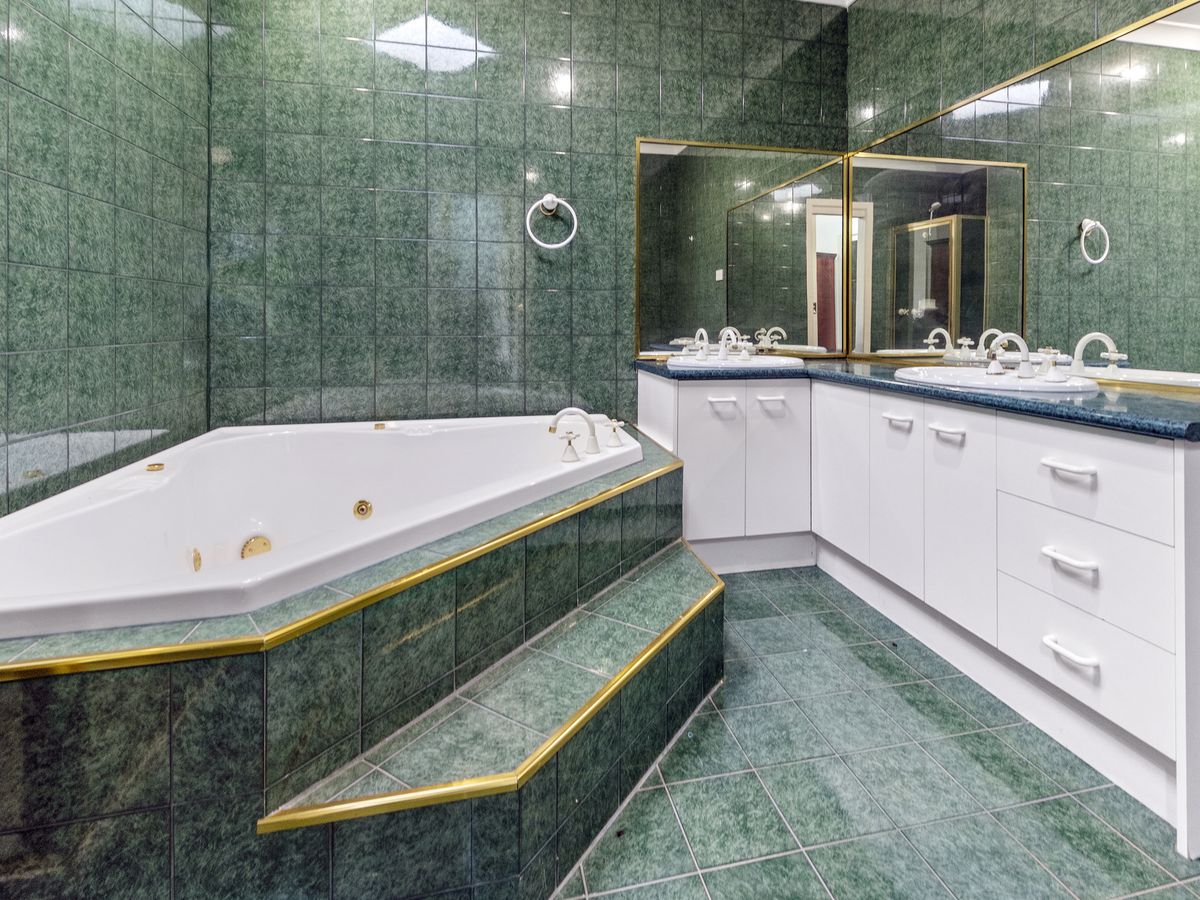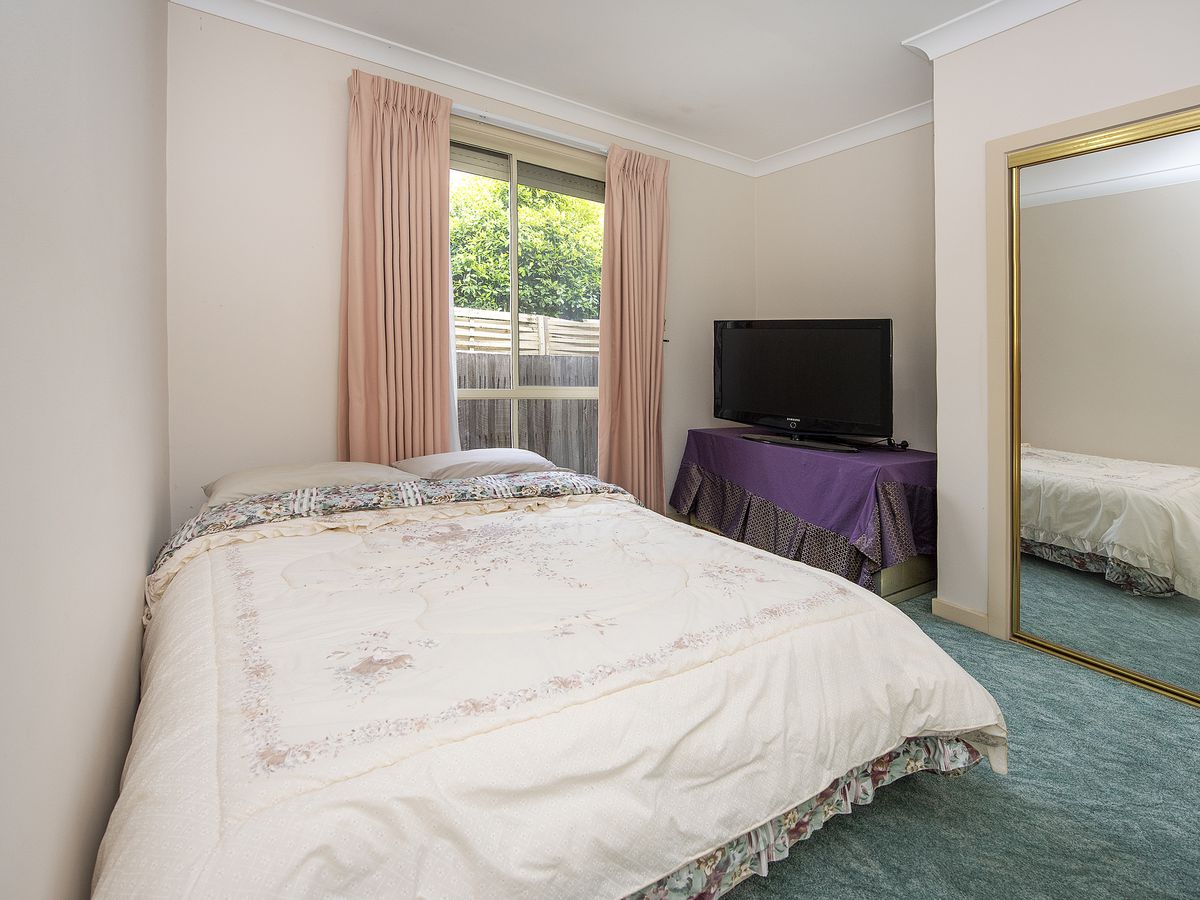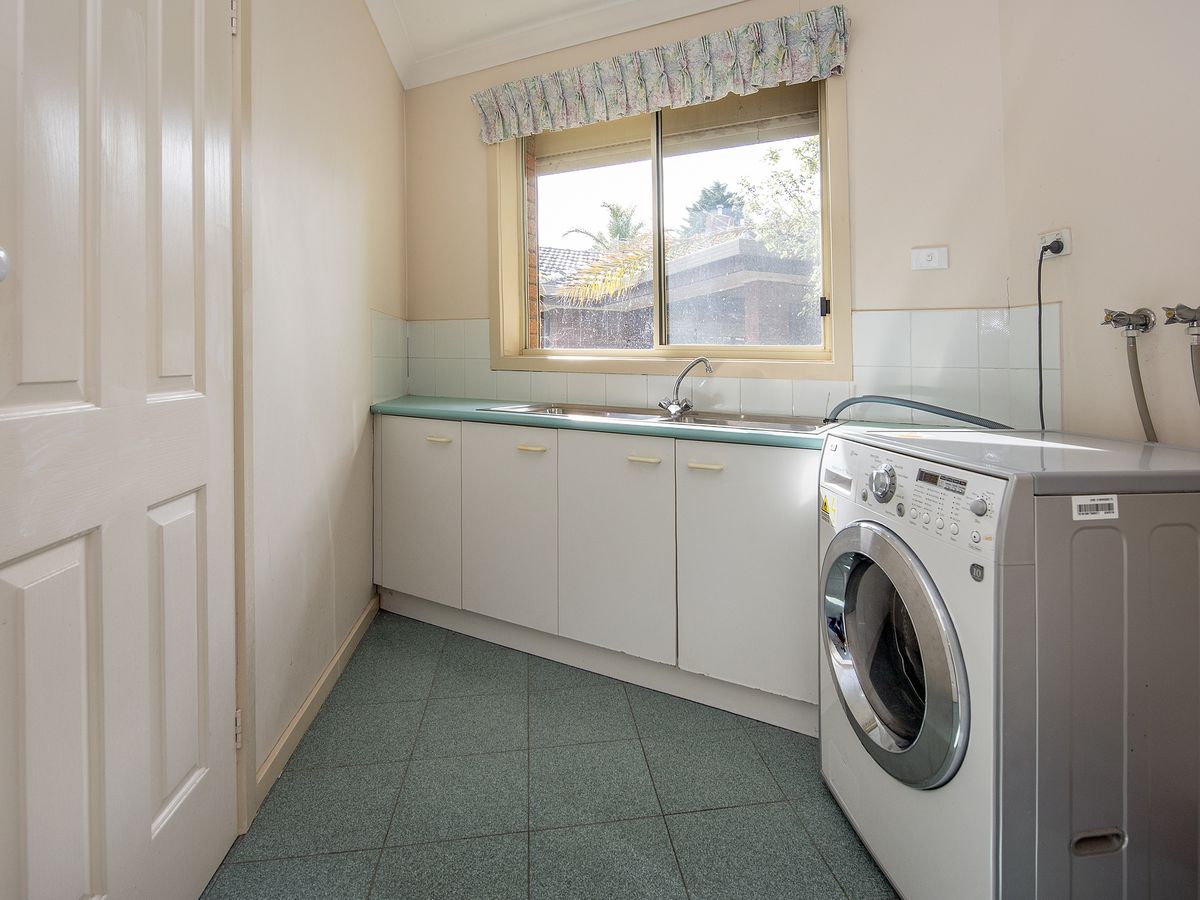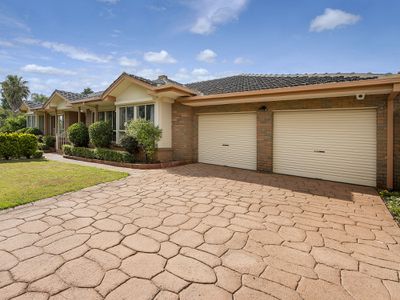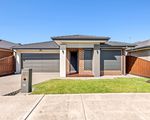24 Paul Crescent, Epping
Spacious and Gracious
35m frontage on a 750sqm block of land.
They don't build homes like this anymore. Elevated on brick piers. Solid double brick walls and Oregon timber framed roof. This home has been built to withstand the test of time.
You can modernize the exquisite interior decor or just move right in with your modern furniture.
Offering four spacious bedrooms all with built in robes, master with full ensuite. sunken formal lounge dining with bay windows and open brick fire place. Central kitchen flanked by a family room with wood fire heater, and a meals area, both of which feature french door to access the rear verandah. Double garage has internal access to the home. Other features include gas ducted heating, gas wall oven and gas hot plates. and a Dishlex dishwasher. Registration required prior to attending inspection. Inspection will delight.
Heating & Cooling
Indoor Features
Mortgage Calculator
$3,078
Estimated monthly repayments based on properties like this.
Loan Amount
Interest Rate (p.a)
Loan Terms












