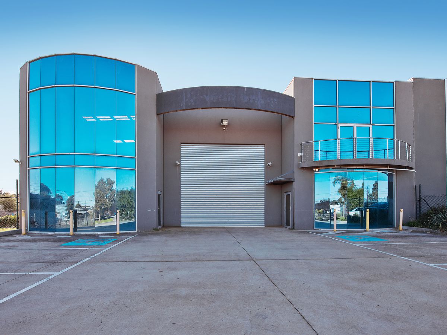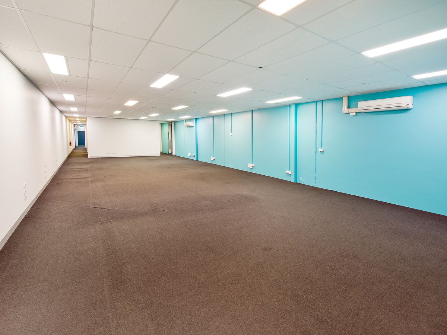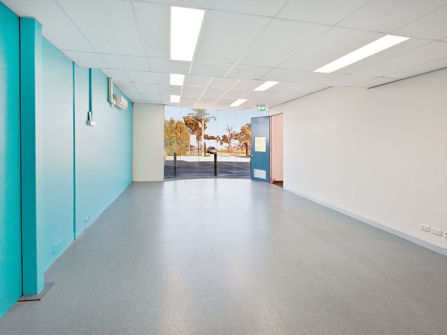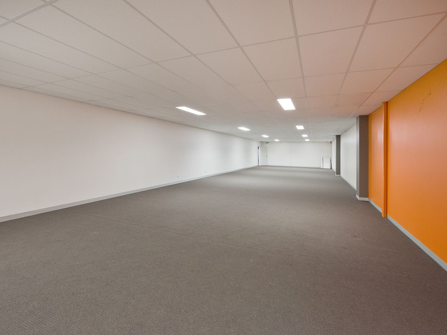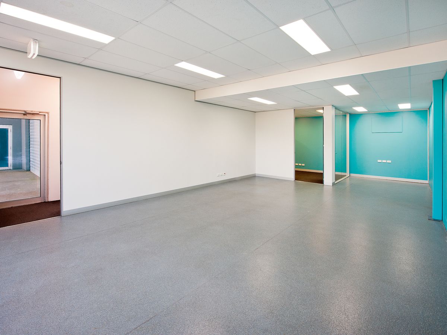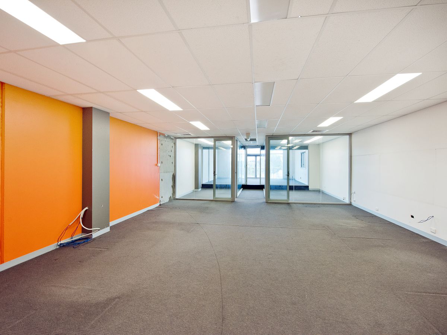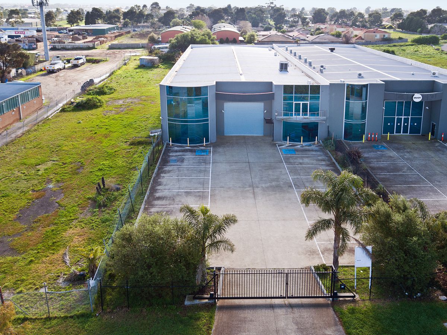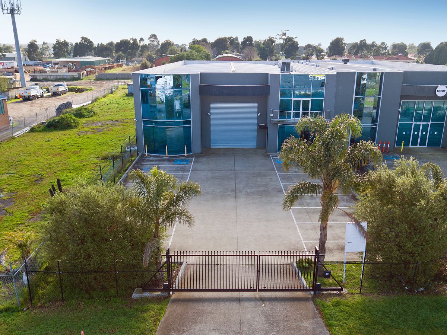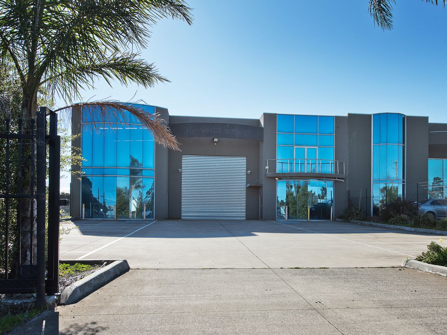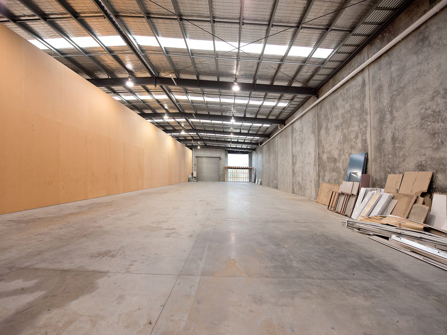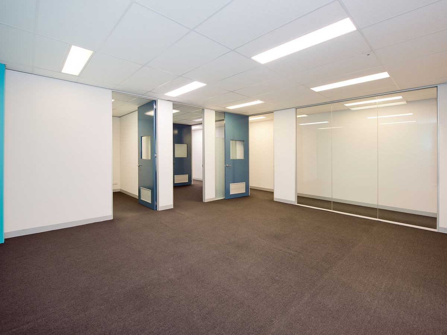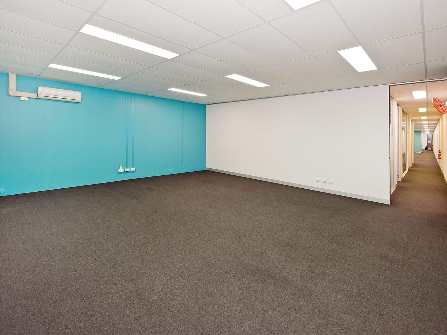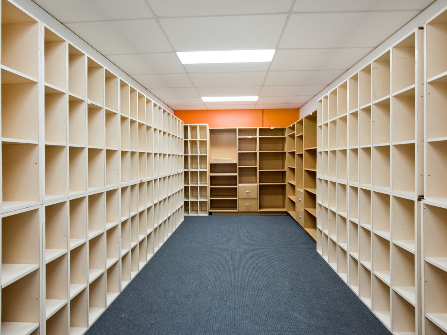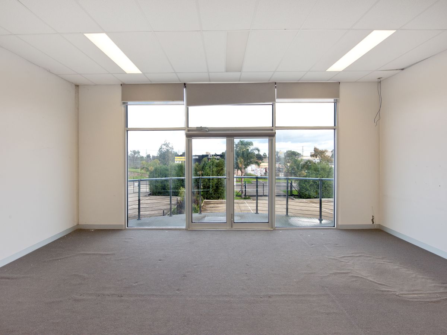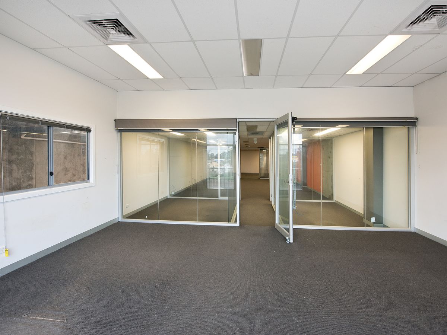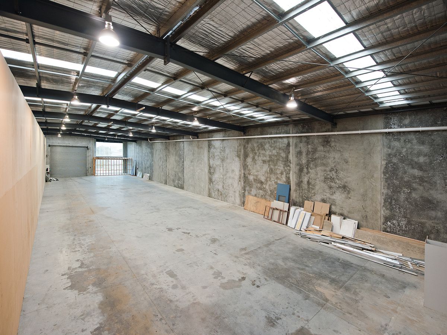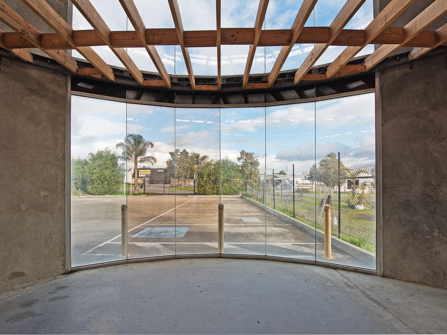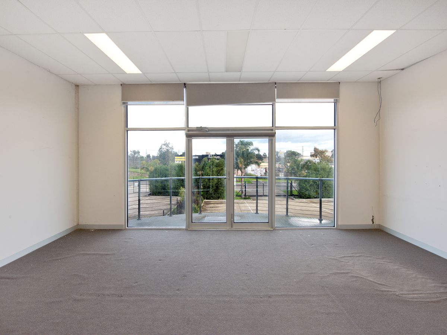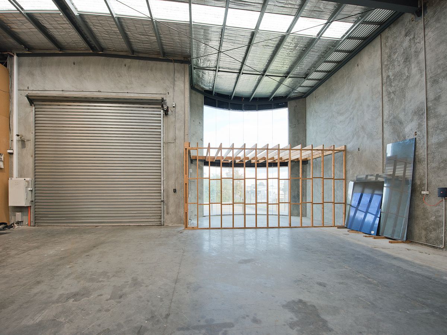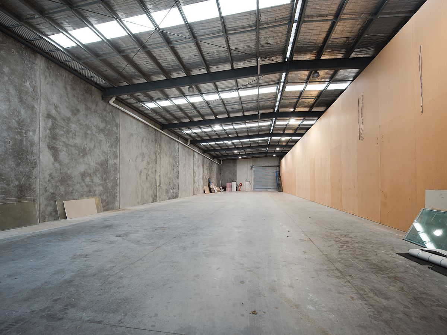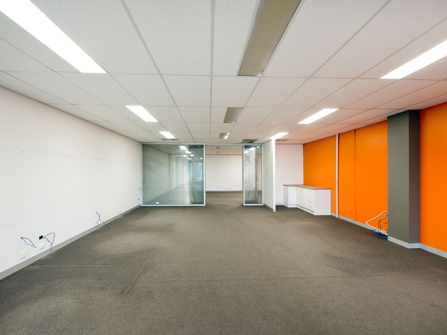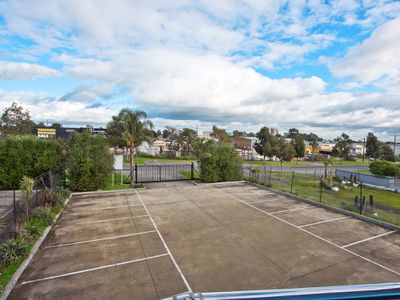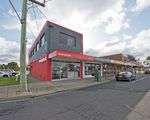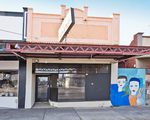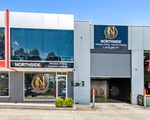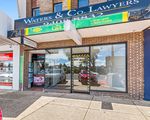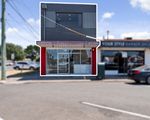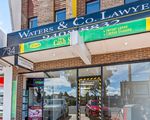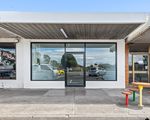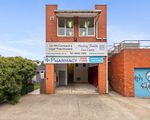76 Wedge Street, Epping
Epping Central's Finest
It does not get any better than this 1,353.50 sqm approx. of premium warehouse and first-class office accommodation!
Boasting 642 sqm of clear span warehouse plus a magnificent 711.4 sqm office fit out over two levels. The factory and offices are separately alarmed and be separately leased if required.
The ground floor offices are 355.7 sqm. They have been freshly painted and are fully networked. They are partitioned into 8 various sized offices that can be used as consulting rooms / private training rooms / board rooms / executive staff offices etc. The ground floor offices also provide separate male and female toilets and a staff kitchen.
The first-floor offices are 355.7 sqm and comprise of an open plan workspace together with a few partitioned offices / meeting room / staff lunchrooms and a filing storage room etc.
16 onsite car spaces are available in front of the building.
Do not delay! Act today to register your interest in this prime opportunity!
Mortgage Calculator
$3,078
Estimated monthly repayments based on properties like this.
Loan Amount
Interest Rate (p.a)
Loan Terms
